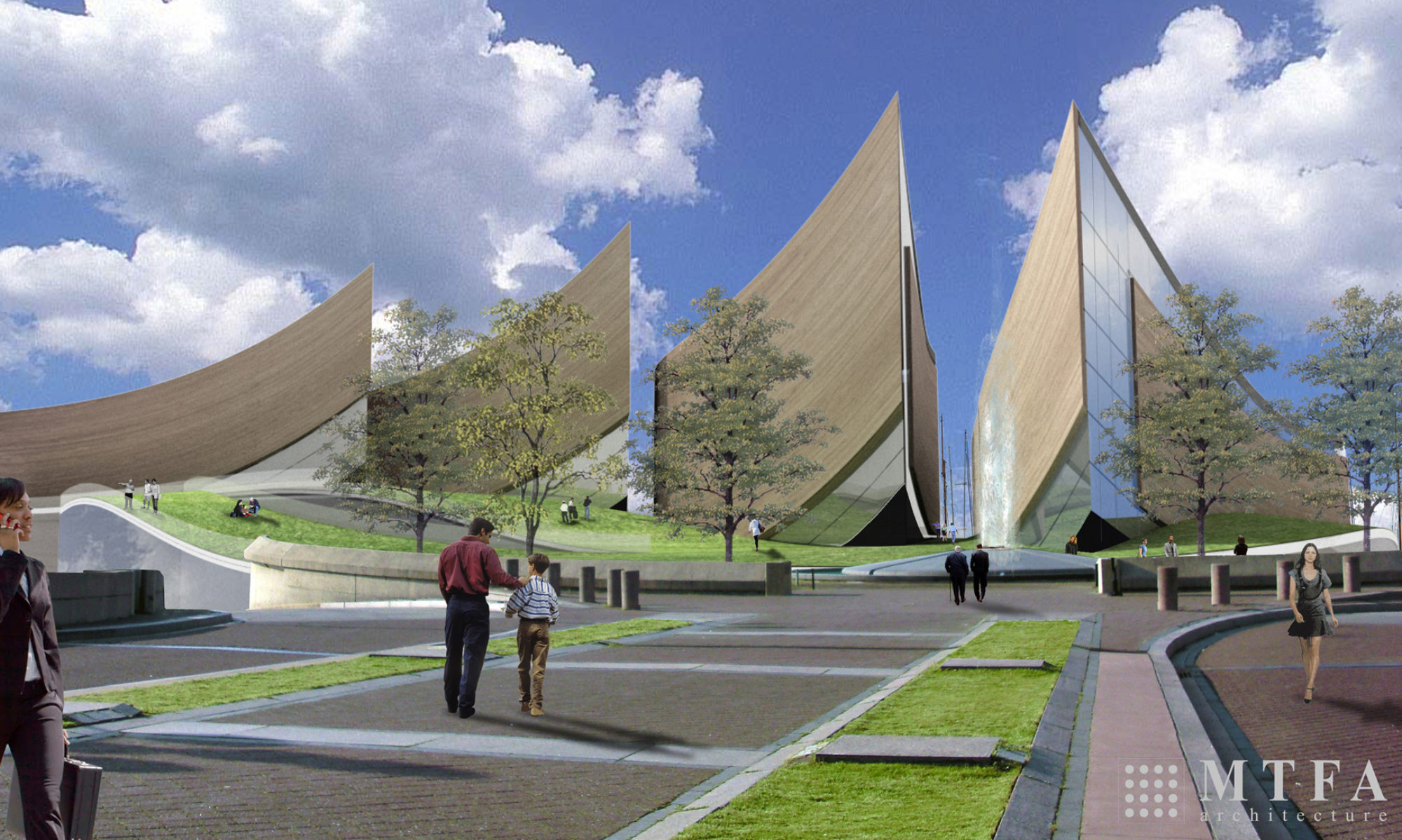
The design above at the Banneker Overlook site in Southwest Washington features four soaring structures arising from the grass covered roof of the central building. It evokes several aspects of the proposed National Museum of the American People’s story: waving flags of nations; books opening to reveal the four chapters of the story of the making of the American People; and sails over a landscape of waves recalling the vessels that brought so many to this land.
The maritime aesthetic also relates to the nearby marina where an extension of the museum could berth boats like those used by natives that plied nearby waterways and ships used to bring early European settlers, slaves and others to these shores.
During the day, the textures of the concrete “flags” will constantly change with the movement of the sun’s shadows across the facade. At night, films could be projected onto these surfaces. The design, conceived by MTFA Architecture, calls for a state of the art green building that would serve as a model for the Southwest Washington, DC Ecodistrict.
The building housing the National Museum of the American People would need to accommodate its core permanent exhibition. It would also need to have space for components including special exhibitions, a film theater, auditorium, bookstore and gift shop, dining facility, classrooms, genealogical center, and library and archives. In addition, there would be a need for offices for Museum administrators, scholars, curatorial staff, educators, security, maintenance and other staff.
The NMAP feasibility study, which we’ll discuss in our next blog, would develop preliminary space requirements for the Museum based on space required by other major museums with similar programs.
MTFA Architecture, an award-winning firm located in Arlington, Virginia, created this design for the National Museum of the American People on a pro bono basis. The firm specializes in projects that shape our culture, build on commerce and positively shape people’s lives. They have a long history of projects that build consensus for planning and design involving mixed use, commercial, cultural and educational functions and incorporate environmentally sound features. MTFA designed the recently built St. Augustine’s Episcopal Church just down the street from the Banneker site.
This blog is about the proposed National Museum of the American People which is about the making of the American People. The blog will be reporting regularly on a host of NMAP topics, American ethnic group histories, related museums, scholarship centered on the museum’s focus, relevant census and other demographic data, and pertinent political issues. The museum is a work in progress and we welcome thoughtful suggestions.
Sam Eskenazi, Director, Coalition for the National Museum of the American People
